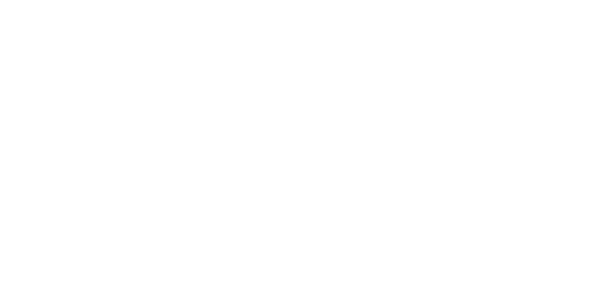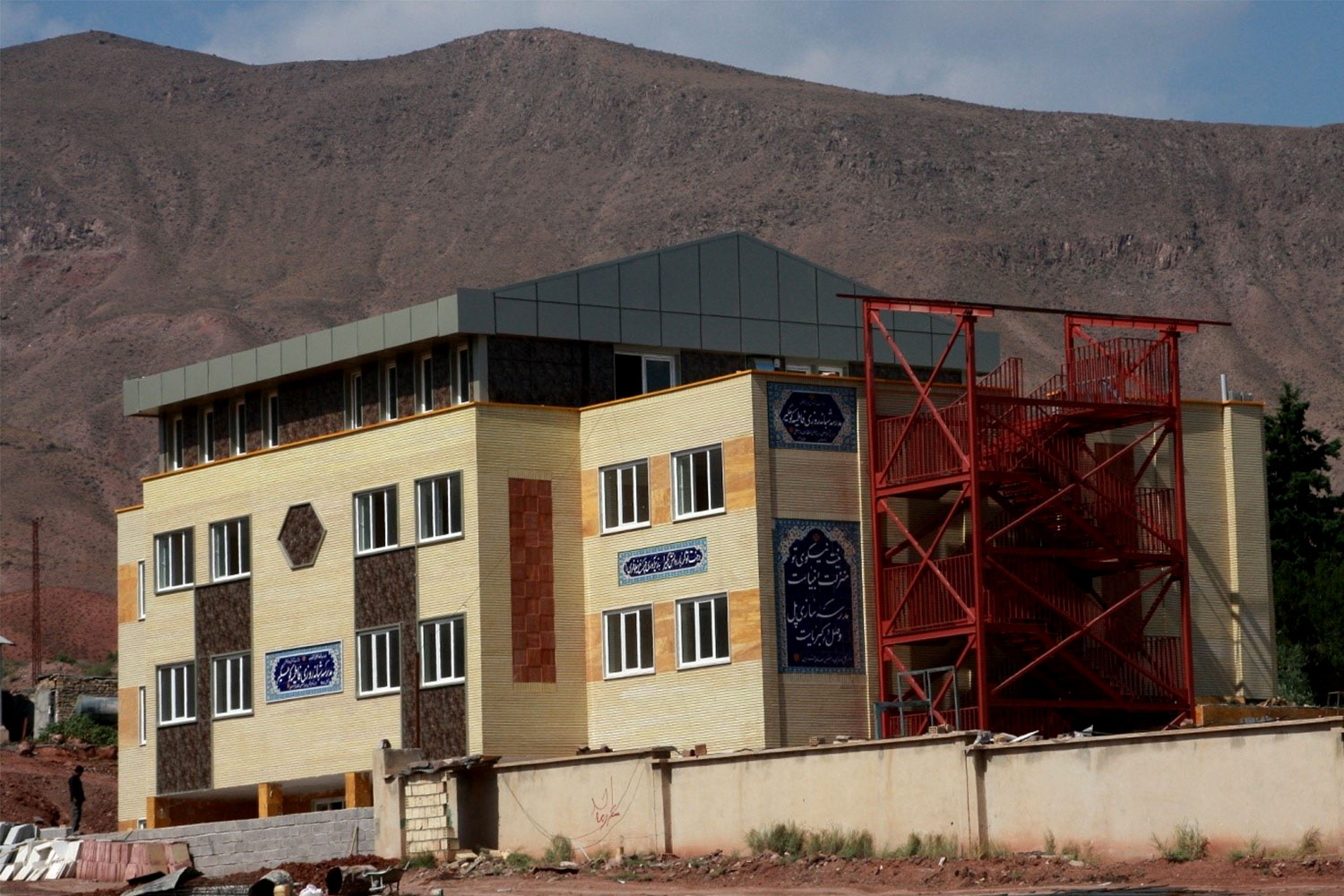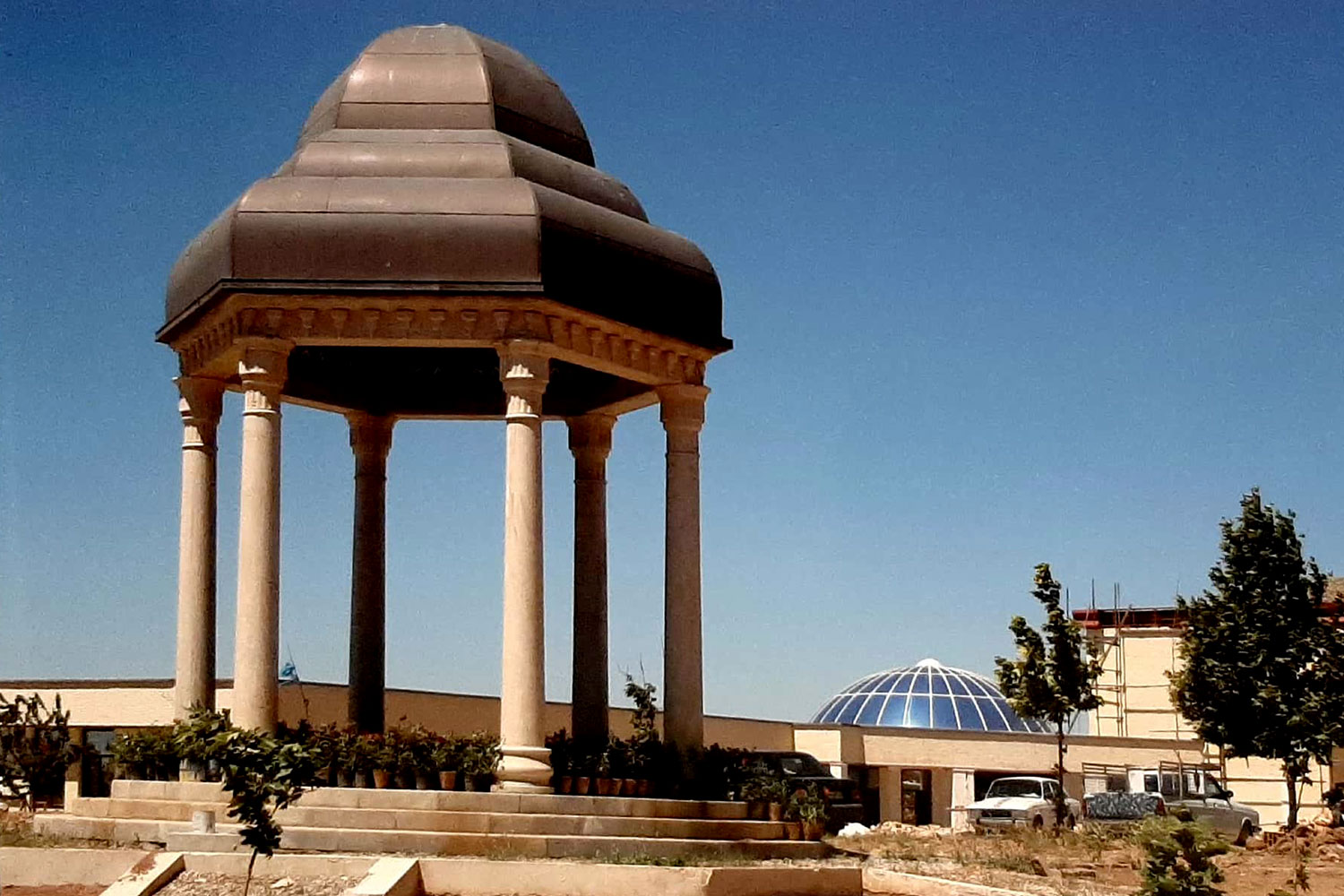Construction of Dormitory of “Fatemeh Kogir Tarom Sofla” School
- Project: Construction of Dormitory of “Fatemeh Kogir Tarom Sofla” School
- Employer: General Dept. of Schools Renovation of Ghazvin Province
- Use: Dormitory and Restaurant
- Duration of the Project: 12 Months
- Final Price of Contract: Rls. 9,680,000,000
- Building Area: 1850 m2
- Landscape: 700 m2
- Temporary Delivery: September 2009
The complete project of student dormitory with building area about 2000m2 designed in four floors. In the ground floor of this project we can see amusement places. Second and upper floors consist of residential units. Residential units of this complex include two types such as studios and two-person rooms. One of the advantages of this project is designing integrated windows to take the most advantage of natural light which we usually see in administrative buildings. This dormitory project has a trapezoid shape and a composite façade which have provided a unique view.










