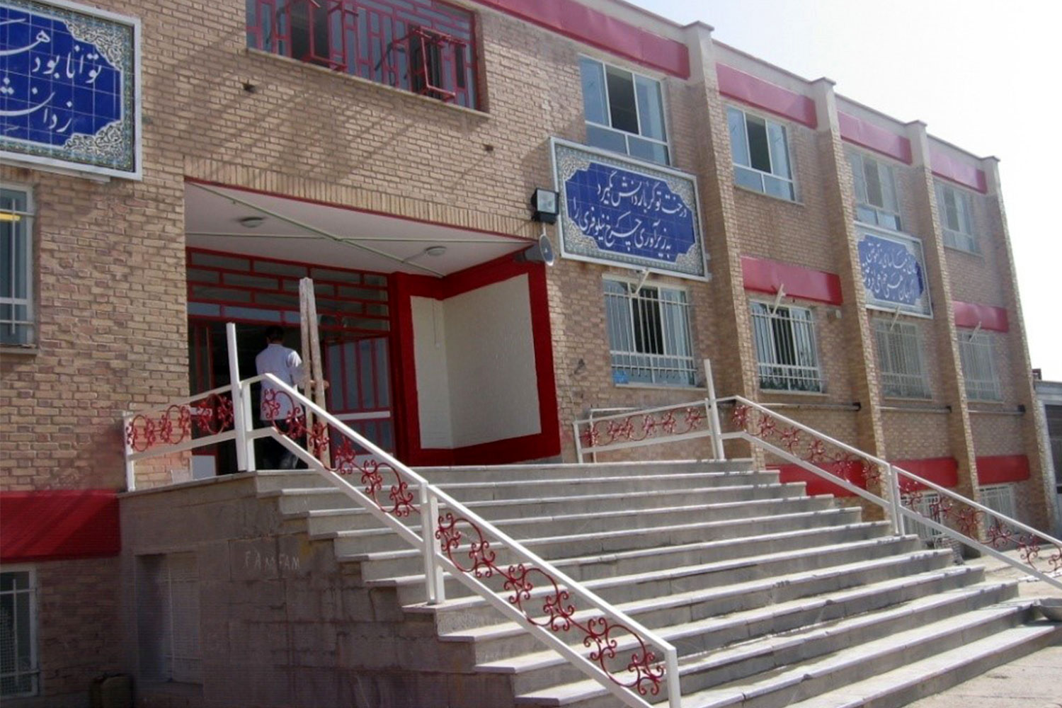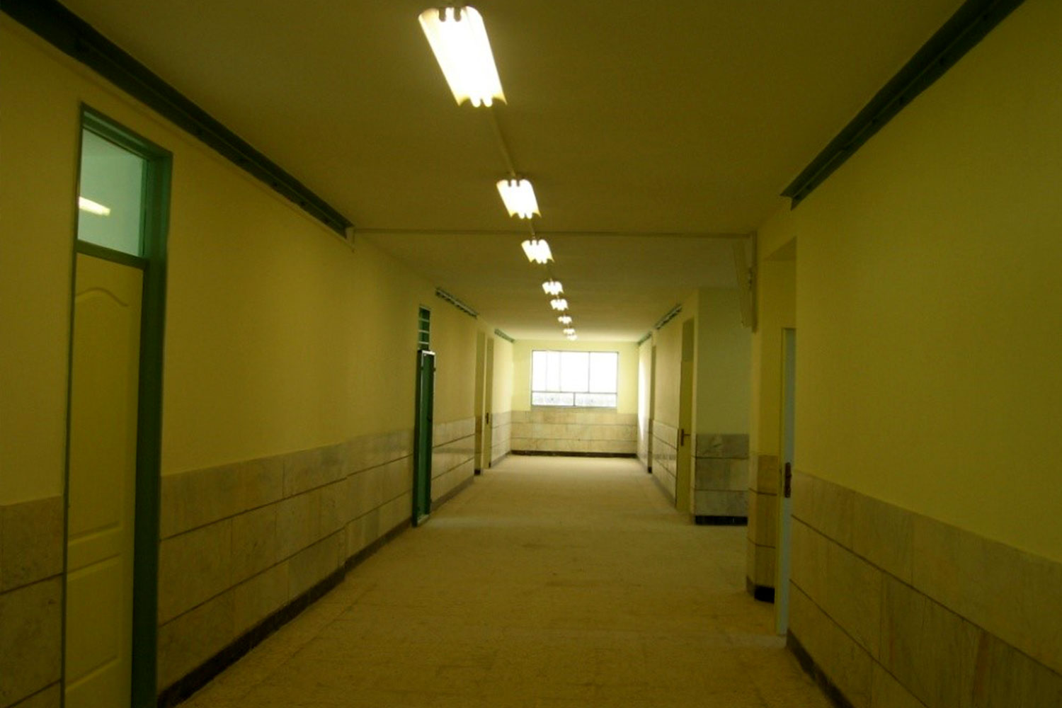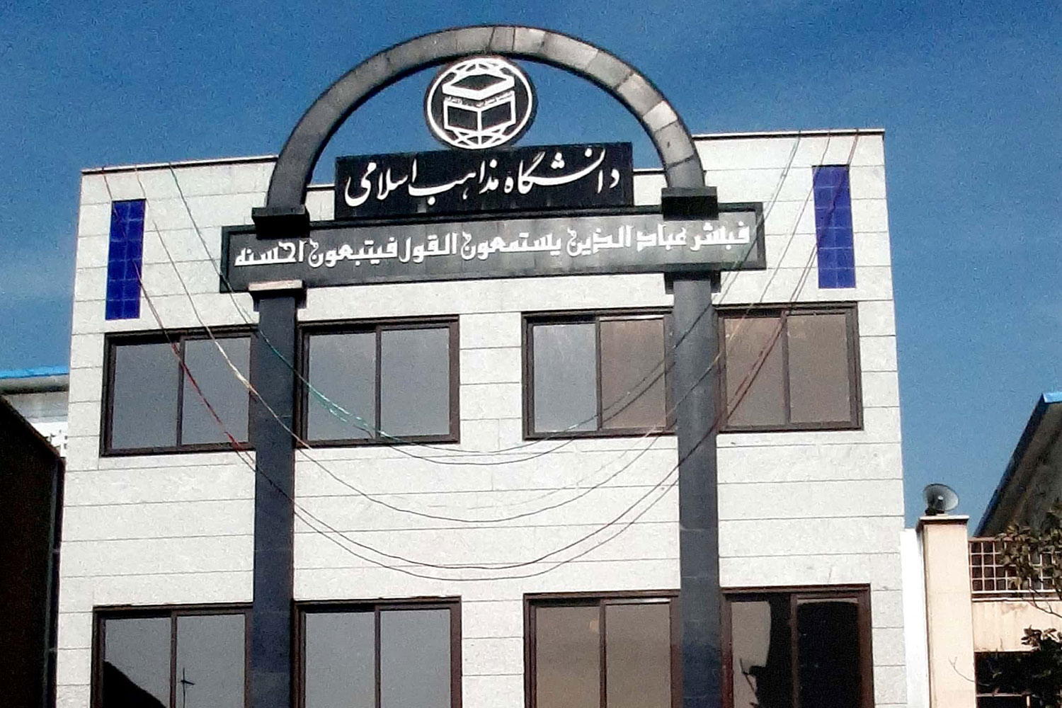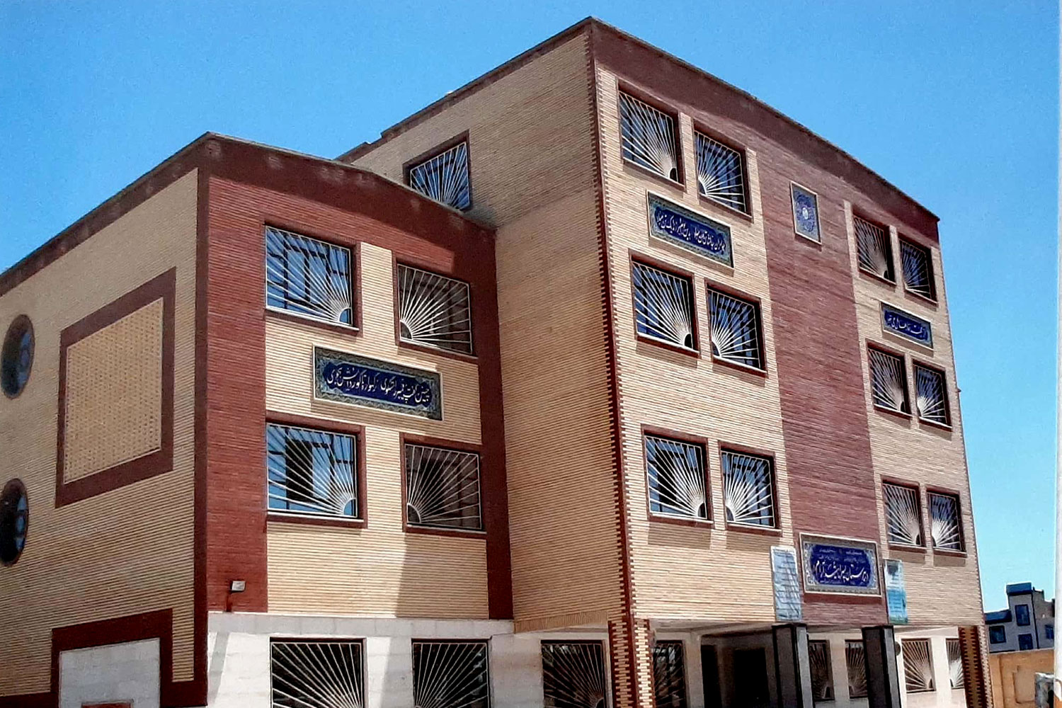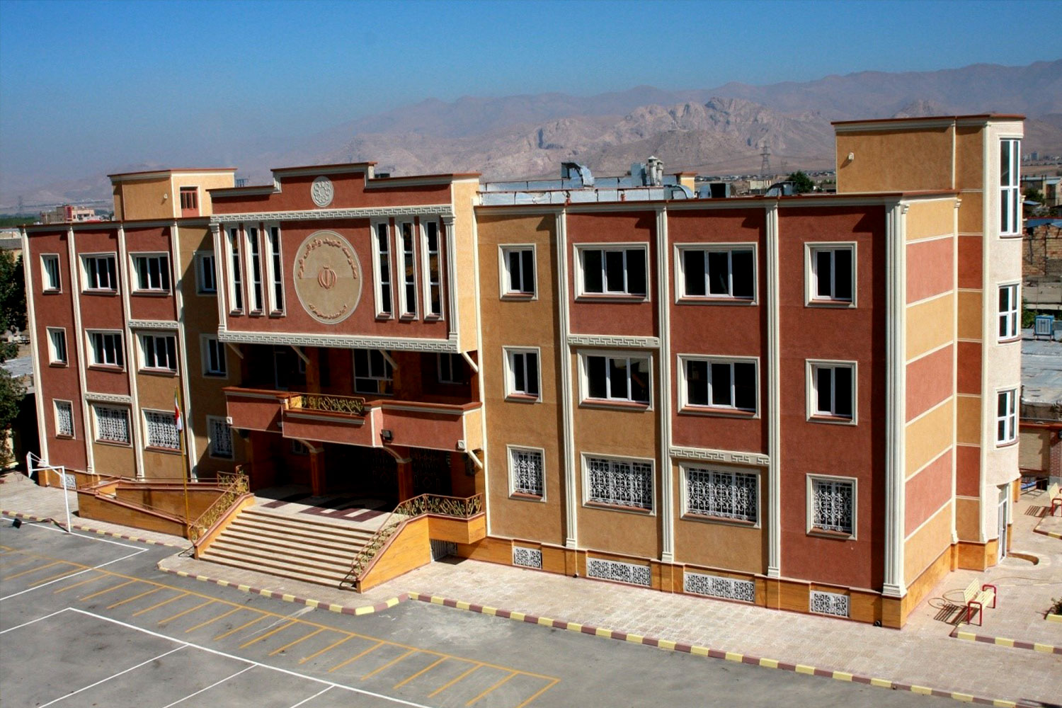Retrofitting “Shahid Bahonar Nazarabad” School

Demolition and Reconstruction of “Fajr Eslam Va Shohadaye Hoveizeh Nazarabad” School
February 17, 2020
Congress Hall and Restaurant of “Shahid Babaei Technical Institute” of Ghazvin
February 16, 2020- Project: Retrofitting “Shahid Bahonar Nazarabad” School
- Employer: General Dept. of Schools Renovation of Tehran Province
- Use: Educational
- Duration of the Project: 5.2 Months
- Final Price of Contract: Rls. 3,330,000,000
- Building Area: 2033m2
- Temporary Delivery: September 2008
Most of the time, schools have a complicated structure for architectures to design. Various spaces shall be designed and built for education including educational classes, laboratory, library, WC, exercise area, gathering hall, etc., but the most challenging part in architectural design of a school is to design an appropriate place for mental education of the students which would have a positive effect on living style of the students. Designing an appropriate place for education of students which may have a positive effect on their education shall be in conformity with particular principles.

